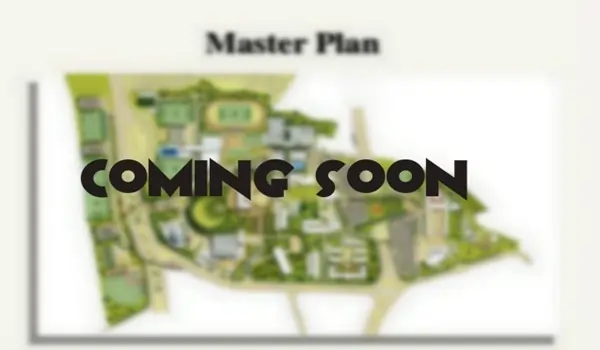
The Prestige Fernleaf master plan is designed to create a harmonious blend of architecture and open green spaces across 3+ acres of prime land. The project comprises two elegant residential towers with 350+ thoughtfully planned apartments, surrounded by landscaped gardens, tree-lined pathways, and recreational areas. Wide internal roads, ample parking spaces, and pedestrian-friendly zones enhance convenience and safety for residents.